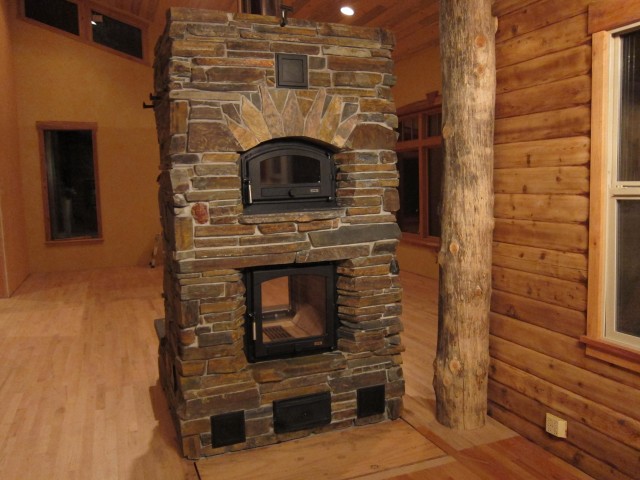The curly-haired ones, Bianca and Phil, bumble (Bianca) and stride (Phil) their way around the world.
Monday, May 25, 2015
Getting closer!!
Our development application has been sent to the neighbours by the council for feedback. I guess this is a sign that we are in the final stages of the DA process! Eeeeek. The proposed house is over 100m away from the neighbours and they seem a friendly bunch so we don't expect any issues (famous last words). Fingers crossed for the 4th June - this is when the neighbours have to reply by. Bianca is finally getting excited :D
Thursday, April 30, 2015
Development Application is in!
The DA is in with the council! Along with Flora and Fauna report, Landscaping plan, Fire risk assessment, Basix report etc. Hoping to get the approval in a couple of days! :P It may take a bit longer than a couple of days though... Can't wait to find out if we can build where we want and what we want. It's weird to put so much work in and not really know if we can build it.
Monday, March 16, 2015
Version 2 of the house
I think the house floor plan is pretty much locked in now. We are really happy with Ingrid's design ingriddonald.com.au. Below is an animation of the rough 3d model of the house along with how the sun falls in winter and summer inside the house which is solar passive in design.
Here is the new floor plan too.
Wednesday, March 11, 2015
Flora & Fauna Report
We have a copy of the draft flora and fauna report. Obviously we have protected trees :D Seems we also have a bower bird nest with blue junk around it and the remote cameras picked up a swamp wallaby at night. Here is the picture of the guilty looking critter - obviously the gate isn't working well and we still have uninvited visitors on the block ;)
Sunday, March 08, 2015
The chestnut trees
I have been working a lot on the chestnut area of the property. The chestnuts have had a good prune so they aren't touching the grass anymore. They hadn't been pruned at all and where they met the grass was full of blackberry and rotting leaves. I will wait until I can clear up the mess to show you what a change it makes but here is a before picture with the latest toy - a massive trampoline.
It seems to be coming into chestnut season too. They are beautiful and red brown.
It seems to be coming into chestnut season too. They are beautiful and red brown.
New gates to Noginson Manor
We got our hands on some old steel gates (many thanks to Mark). After lots of sanding, cutting, welding (many thanks Scott), painting and digging I finally got them hung. Very pleased that they are level and meet in the middle. Just need to clad them with something now. Perfect fit :D
Tuesday, March 03, 2015
Pizza oven(s)
A few people have expressed concerns, rightly so, that they couldn't see a pizza oven on the plans. Well the architect was more interested in roof lines, pfff, than pizza ovens D:
I do have a two ovens in mind though. One is internal via a masonry heater oven which we will hopefully use for daily bread and maybe pizza. So when you look at the 3D model and see that column of brick in the main living area that would be slow combustion fire, thermal mass and winter oven.
The other will be on the south facing deck so its sheltered. The glass doors from the dinning room area will access that sheltered deck.
So don't worry the house is actually designed around pizza ovens :D
I do have a two ovens in mind though. One is internal via a masonry heater oven which we will hopefully use for daily bread and maybe pizza. So when you look at the 3D model and see that column of brick in the main living area that would be slow combustion fire, thermal mass and winter oven.
So don't worry the house is actually designed around pizza ovens :D
Monday, March 02, 2015
BIG meeting with Architect
Things are starting to get serious. We own the land and we have the first real images of the new house design. These are still early designs and the model is done in SketchUp. They will be a bit confusing unless they are explained, and they have already changed, but I have attached a couple of pics below.
A rough estimate is a month until we can submit the Development Application (DA) to the Blue Mountains City Council. There is a lot of work to do so lets see how we go.
We are really glad we have a great architect to help us on this journey.
Death of a map
We are entering a new phase of our lives and want to blog about our new house build. So the big interactive map is going. Here is a screenshot for those that don't know about the big trip we did. We have lots of lovely posts and pictures from the trip on this blog which you can read if you want by starting here Aug 2006.
Subscribe to:
Posts (Atom)





.JPG)




